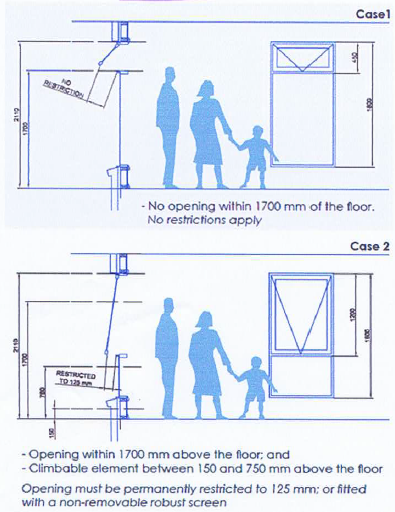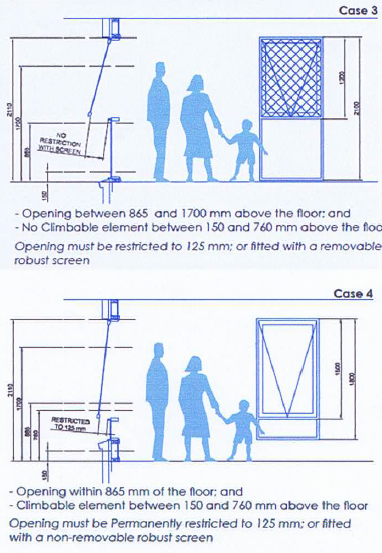New Code Requirements - Window Placement and Design
A New National Construction Code has been introduced, effective 1 May 2013, to try to reduce the risk of children falling from the bedroom windows of residential buildings. These new anti-fall protection requirements for bedroom windows may raise implications for the window placement and window design for your new home or for your home renovation.
The new requirements apply only to windows in bedrooms in residential buildings where the floor level of the room is 2m higher than the ground level. For our owner builder clients, the requirements really only apply to bedroom windows in homes of two storeys or more. However, the bedroom windows in single storey homes may also be affected if the single storey home is on a steeply sloping block.
For bedroom windows where the fall height from floor to ground is 2m or greater, all openings within 1700mm of the floor shall be fitted with either a device restricting the size of the opening, or a screen with secure fittings. The device or screen must not allow a 125mm ball to pass through the window opening; and resist an outward force of 250 N (-25kg). The device or screen may be removable, but if so, it must have a child-resistant release mechanism.
If the device or screen is removable (without a child-resistant release mechanism), there shall be no window openings greater than 125mm within 865mm of the floor. Also, there shall be no horizontal elements between 150mm to 760mm above the floor which can facilitate climbing.
The following diagrams may assist with understanding the requirements:


The new requirements are much more onerous than the existing requirements which focused on falls of greater than 4 m and therefore did not apply to most individual family homes. In any event, a number of windows companies applied the safety requirements to all second storey windows for residential homes as a duty of care.
The new requirements raise some obvious questions -
-
Why do the new requirements apply only to bedroom windows? Surely the risk of children falling from windows applies to all windows not just the bedroom windows.
-
Why do bedroom windows require new safety measures when the windows have openings below 1700mm when the current standard handrail height requirement is only 1000mm. It is not being said that the handrail height requirement should be increased to 1700mm but it is hard to grasp the logic of 1700mm height applying to windows and 1000mm applying to handrails when the risk of a child falling is of the same order.
That said, we all have a duty of care to prevent unfortunate accidents. All of our owner builder clients are urged to consider appropriate child-effective safety measures when it comes to all of your window placements and designs (and not just the bedroom windows).
Please discuss these new window placement and design requirements with your designer to make sure your plans reflect the latest requirements. Alternatively, we would be pleased to review your plans and offer suggestions on how the window placement/design can be modified to meet the new code requirements.
Brendon Wilkie
Director
DirectBuild Australia
Phone (02) 9713 7428
